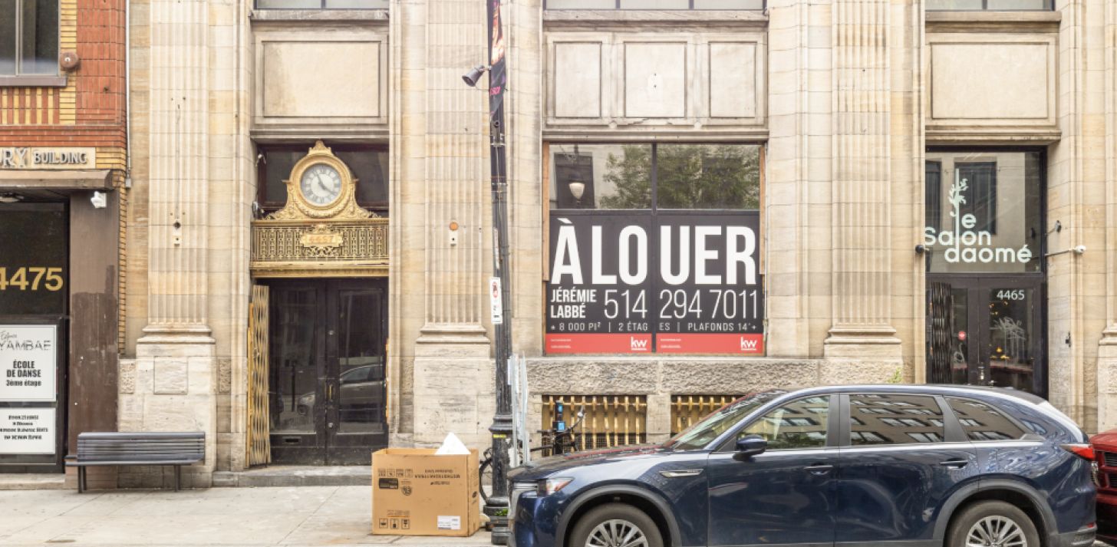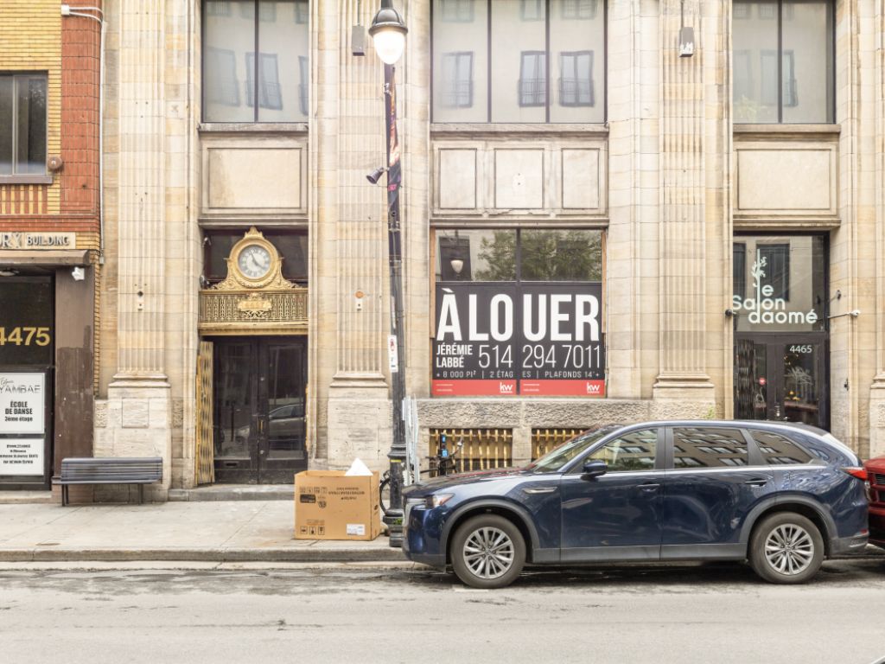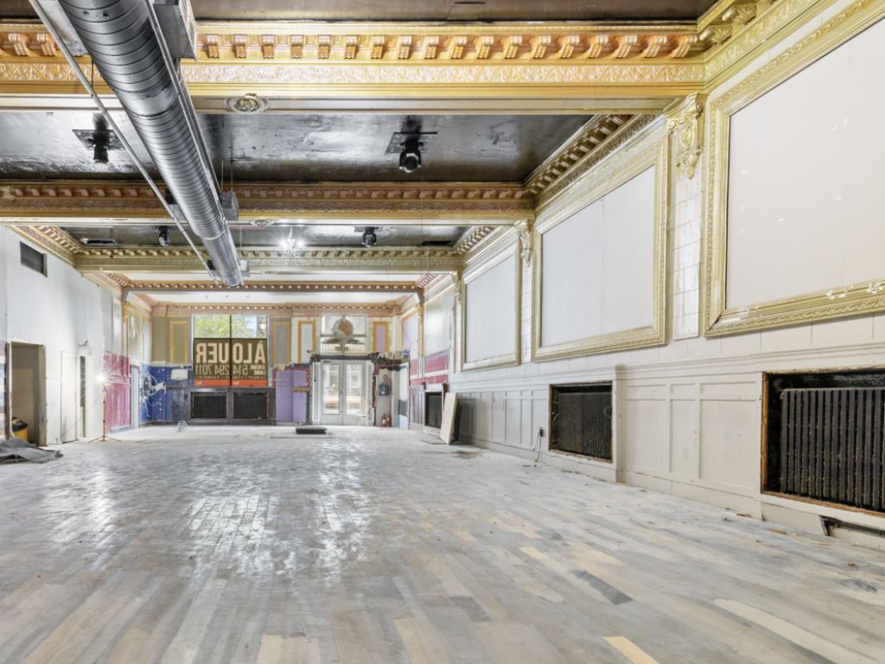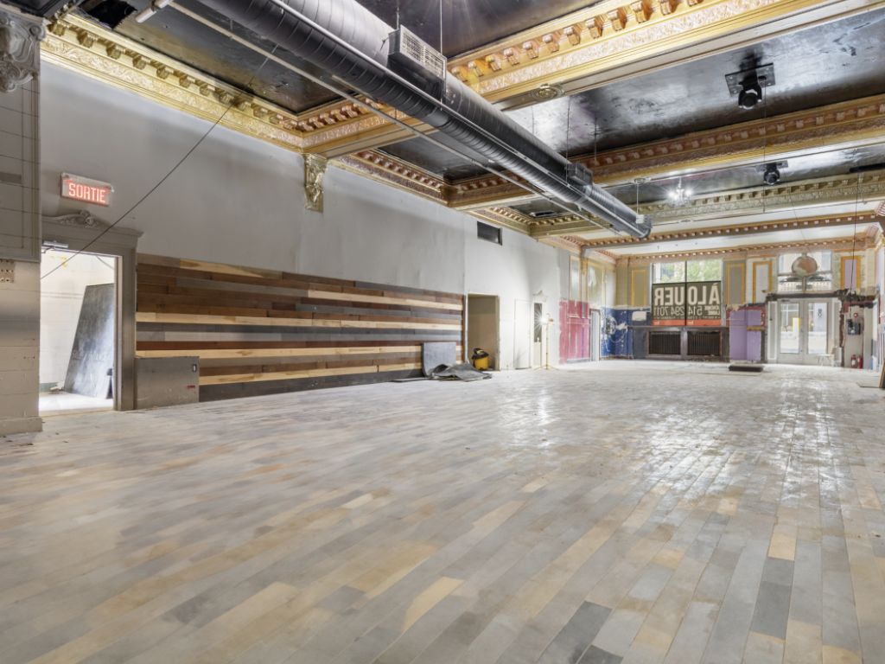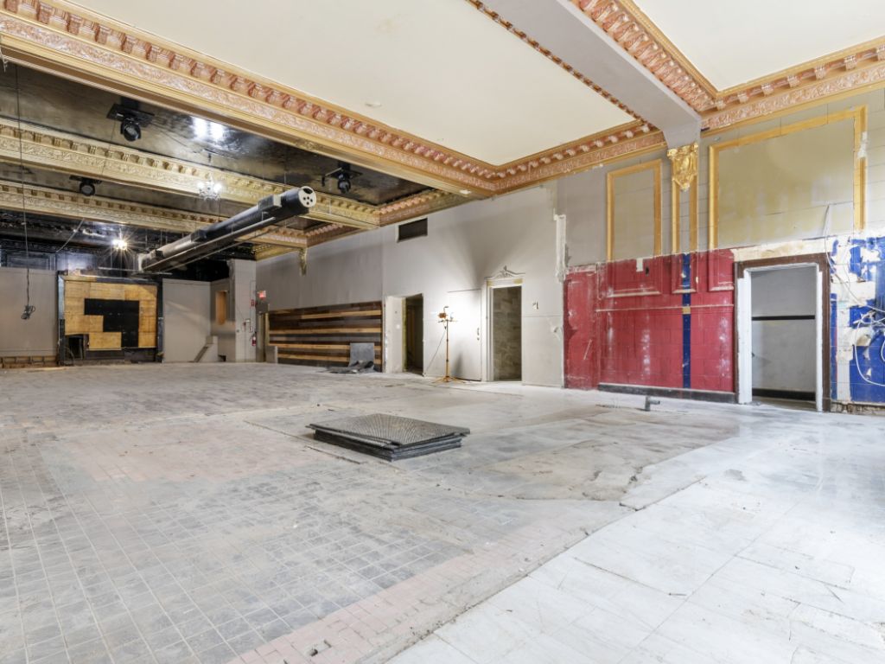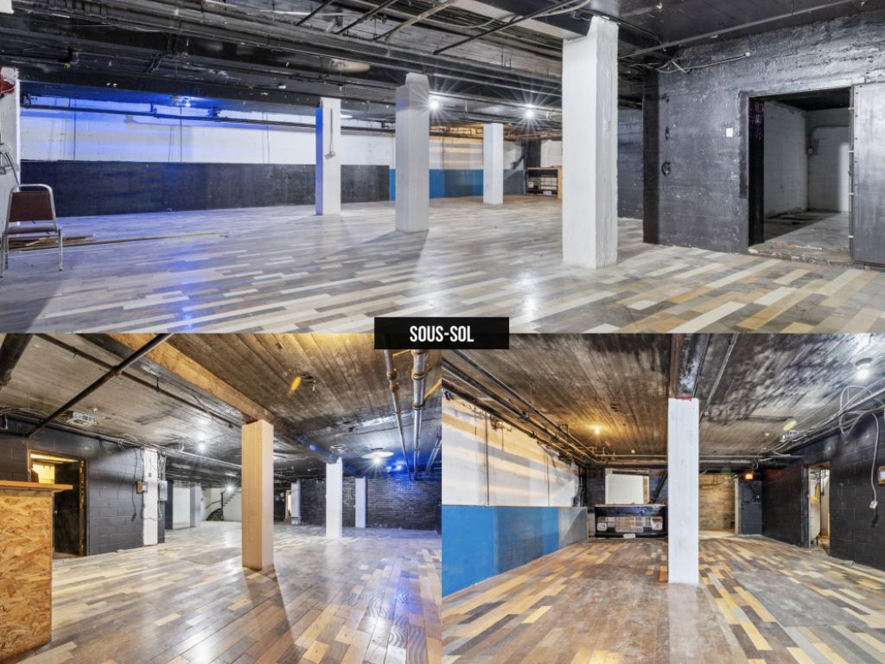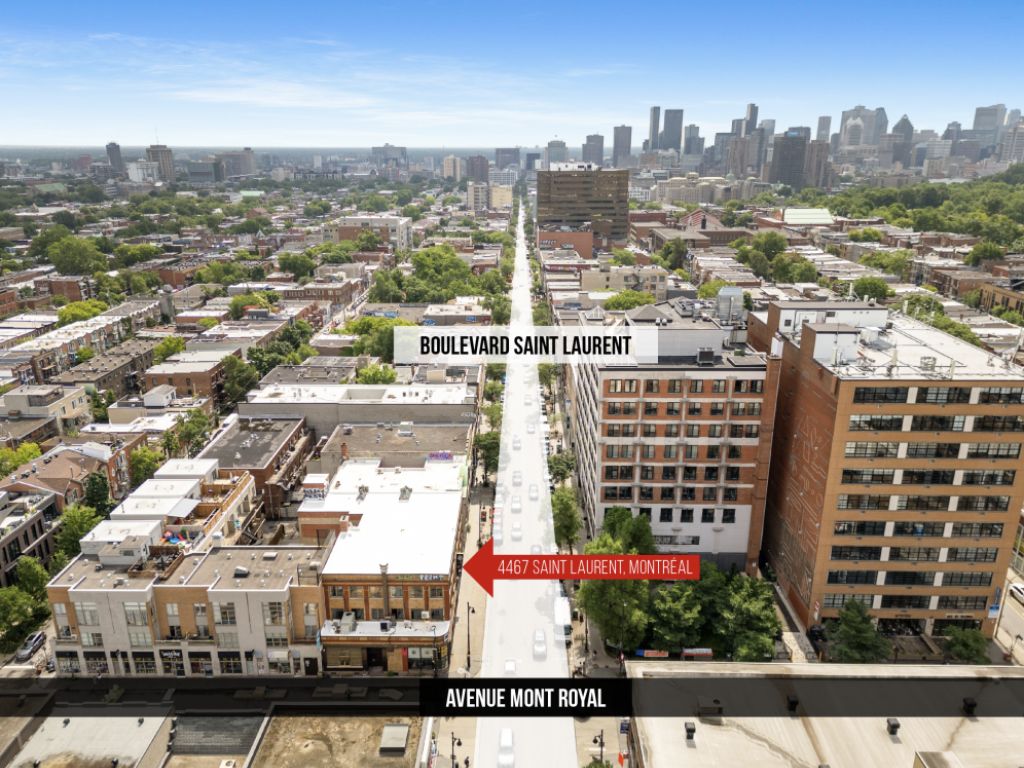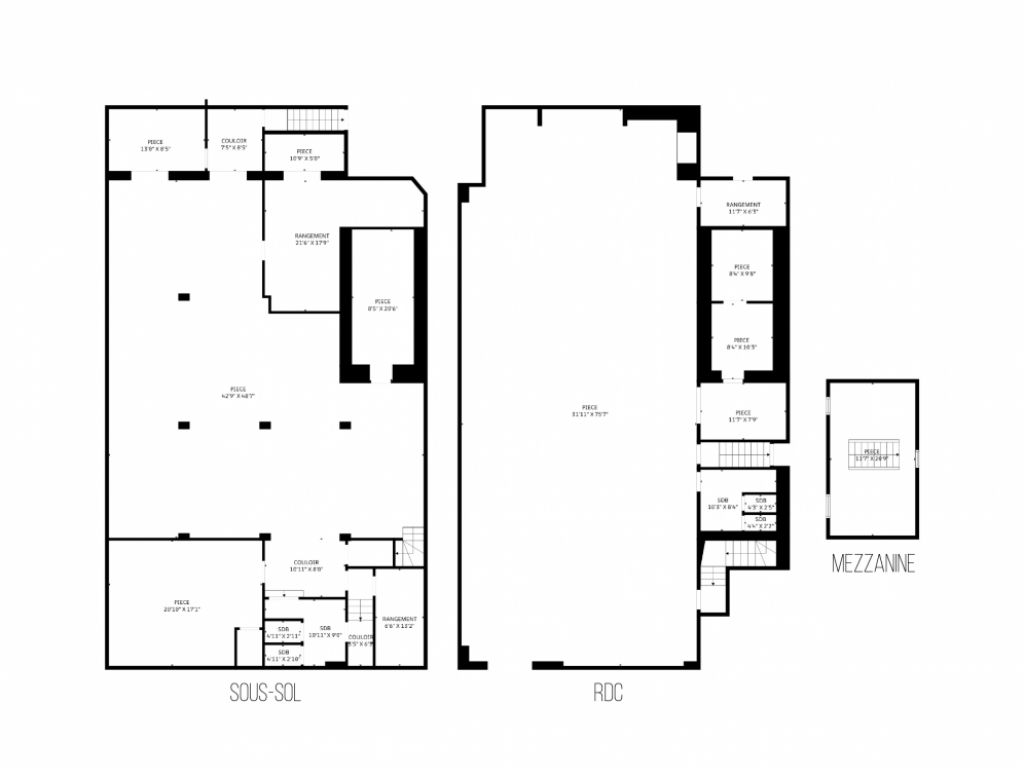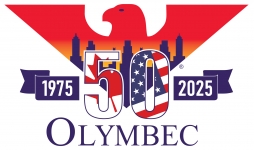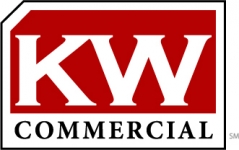COMMERCIAL SPACE FOR RENT - For Rent
| Listing number | 8906 |
|---|---|
| ID | N/A |
| Price | $14,525.00/ month |
| Rooms | 0 |
| Type | Office Space For Rent |
| Category | N/A |
| Lot size | 0.00ft2 |
|---|---|
| Year Built | - |
| Footage | 3,873.00ft2 |
| Floors / Stories | 0 |
| Parking | - |
| Is it a sublease? | No |
Description
Built in 1933, this neoclassical/Beaux-Arts style building, formerly occupied by the City and District Savings Bank, is a listed heritage building.
It is distinguished by its monumental façade, original clock, decorative pediment, and columns emblematic of the historic banking architecture of Saint-Laurent Boulevard.
After the bank's departure in 2000, the building was used as an event venue, notably by the Sporting Club, Club Lambi, and Skills.
Located at the strategic corner of Saint-Laurent Boulevard and Mont-Royal Avenue, between Le Chaînon and the Belmont bar, it enjoys exceptional customer traffic.
The area is one of the busiest in the Plateau-Mont-Royal district, known for its commercial, residential, and cultural diversity.
It is lined with shops, restaurants, bars, and galleries, and hosts major events such as the MURAL festival every year.
Accessibility is excellent, thanks to the 55 bus and the MontRoyal metro station.
The commercial space is a concrete structure spread over two floors, with a mezzanine used as office space.
The total area is 6,393 sq ft, including 3,127 sq ft on the ground floor, 241 sq ft on the mezzanine, and 3,025 sq ft in the basement. The leasable area is 3,873 sq ft.
The ground floor offers a clear height of 15 feet, a full-width storefront on Saint-Laurent Boulevard, a central air conditioning and heating system, and two bathrooms (ground floor and basement).
The space also includes two vaults: one on the ground floor, converted by the previous tenant with a commercial-grade stainless steel sink for use as a bar service, and the other in the basement, left bare for storage purposes.
The full-height basement has previously been used as a performance venue. It is ideal for uses such as speakeasy, gym, warehouse, studio, or event space.
The building includes a rear access for emergency exits and waste management.
Located between Le Chaînon and the Belmont bar, the location ensures optimal visibility at the corner of two major arteries.
